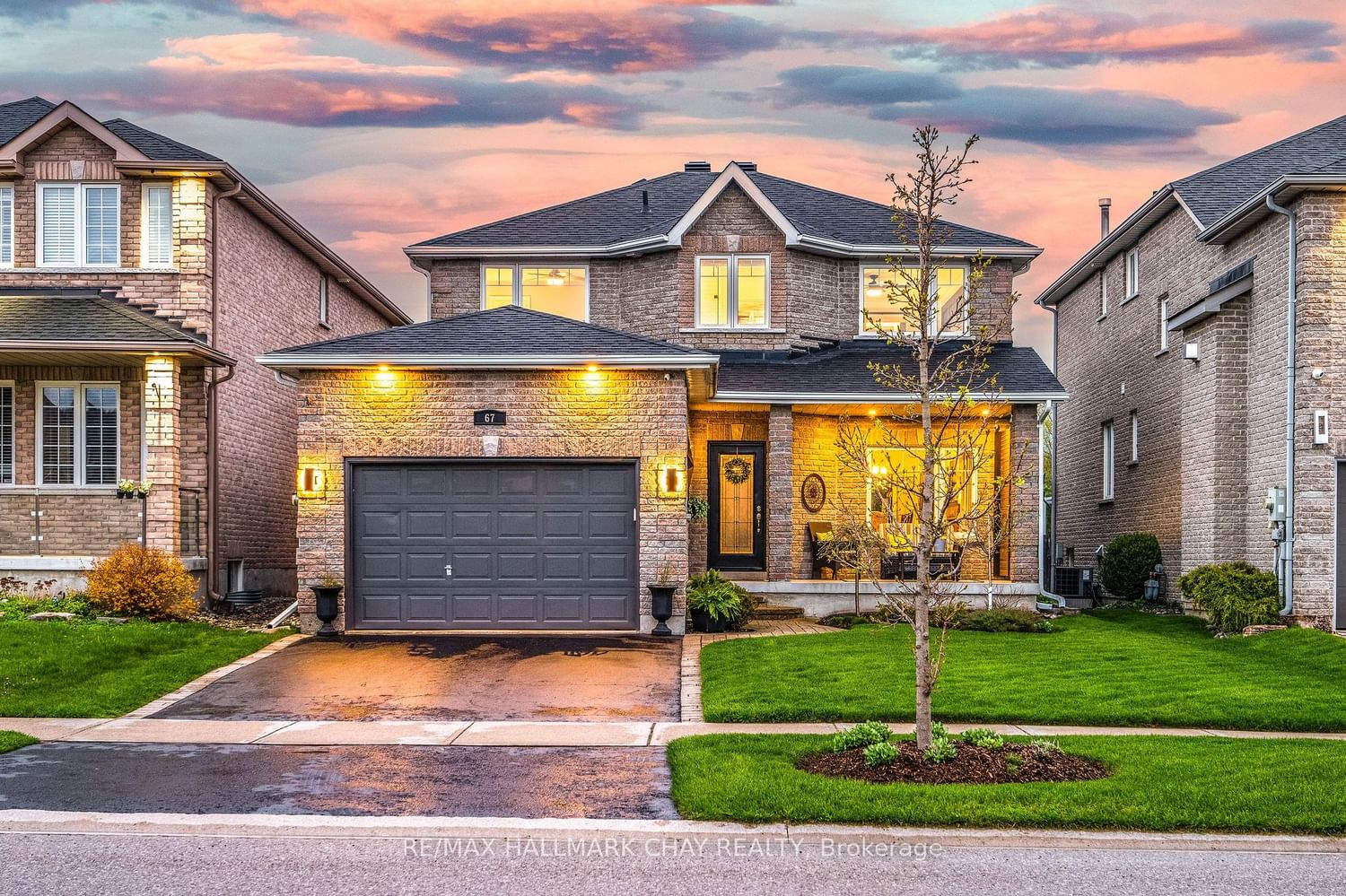$1,149,900
$*,***,***
3-Bed
3-Bath
2000-2500 Sq. ft
Listed on 5/7/24
Listed by RE/MAX HALLMARK CHAY REALTY
Magazine Worthy 2-Storey Home In Prestigious Ardagh Bluffs With No Rear or Front Neighbours! This Home Has Been Fully Renovated From Top to Bottom With A Breathtaking Rear Addition w/Maibec Siding, Vaulted Ceilings, Massive Windows, Floor to Ceiling Stone Gas F/p & Access to Composite Deck Which Offers Seamless Indoor-Outdoor Living. Brand New Kitchen Boasts Quartz C/t, Soft Close Cabinetry, S/S Appliances & Sleek Black Hardware. Hardwood floors, 9ft Ceilings & Pot Lights Throughout. Spacious Primary Bedroom Features W/I Closet & Luxurious 4-Piece Ensuitew/Heated Floors, W/I Shower & Large Freestanding Tub. Professionally Finished Basement Retreat Includes Another Gas F/p, Vinyl Flooring & Large Office Space Ideal For Working From Home. Within Walking Distance To Top Rated Schools & 17km Of Walking Trails In The Protected Bluffs. Just A Short Drive to Grocery Stores, Restaurants, Golf Courses & Hwy 400. Original Home Owner & Family Oriented Neighbourhood.
Upgrades: Rear Addition '19, Kitchen '24, Washrooms'24, Roof '19, Furnace '18, 3 Gas F/p, Owned Hwt '22, Water Softener '23, New Windows '22, Tilt&Turn Doors, Composite Deck, Pergola, Hardwood Flooring, Potlights, 9ft Ceilings & Much More!!
S8312892
Detached, 2-Storey
2000-2500
10+2
3
3
1
Attached
3
16-30
Central Air
Finished, Full
Y
N
Board/Batten, Brick
Forced Air
Y
$5,371.29 (2024)
111.84x39.37 (Feet)
